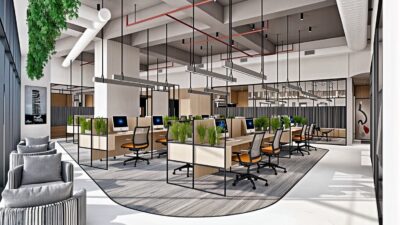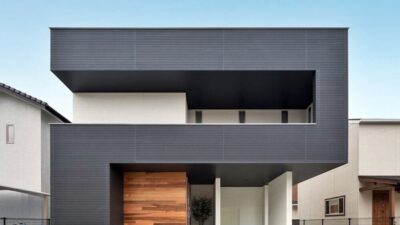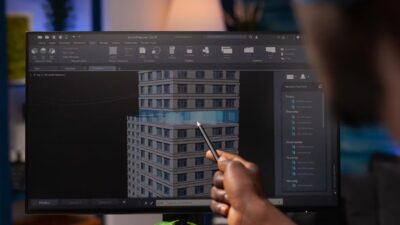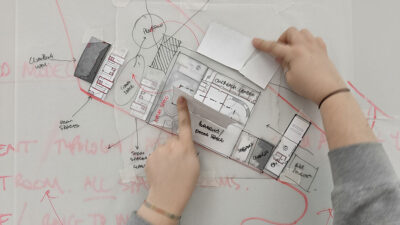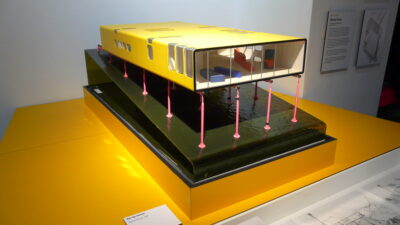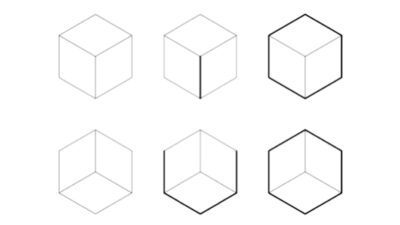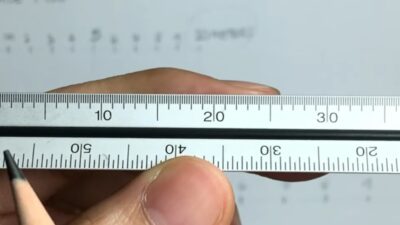Bearing profound cultural and historical context, the Jean-Marie Tjibaou Cultural Centre pays a great tribute to the leader of the Kanak independence movements against French rule, Jean-Marie Tjibaou. The Centre is located along the Tinu Peninsula in New Caledonia, spanning over 8,550 square meters of land.
The Jean-Marie Tjibaou Cultural Centre was designed by Architect Renzo Piano and launched in 1998, celebrating the culture, heritage, and linguistics of the Kanak community. From the selection of the materials to the layouts and the design concepts, the museum is a modern embodiment of the Kanak traditions.
Similar to the Kanak Grand Hut traditional layout and design, the Cultural Centre comprises a collection of ten grand conical pavilions in an axial arrangement extending to a length of approximately 820 feet. The pavilions are organized in three village clusters, with one taller hut that traditionally belonged to the Chiefs.
The focus in the first cluster of the Centre is on permanent exhibition activities, providing visitors with an overview of Kanak culture, the community’s history, and the natural surroundings. Temporary exhibitions are also carried out at this magnificent Centre with a 400-seater auditorium and theatre. Additionally, there is an open-theatre auditorium for cultural performances.
The second village accommodates administrative offices, conference halls, and a multi-media library. Offices of scholars, historians, and exhibition curators that specialize in the Kanak culture and traditions are all found in this cluster. The third village is dedicated to artistic endeavors, housing studios for music, painting, dance, and sculpture. It also accommodates an art school for children as well as temporary exhibitions and artist workshops. The unfinished look of the structures depicts the Kanak philosophy of a continuously evolving culture.
Traditional Kanak architectural structures were temporary, built with wooden frames, earthen plinths, and thatched roof, in a round plan. Piano thus incorporated the use of the durable iroko wood in its design, alongside modern materials such as laminated wood, coral, concrete, aluminum, glass, and stainless steel.
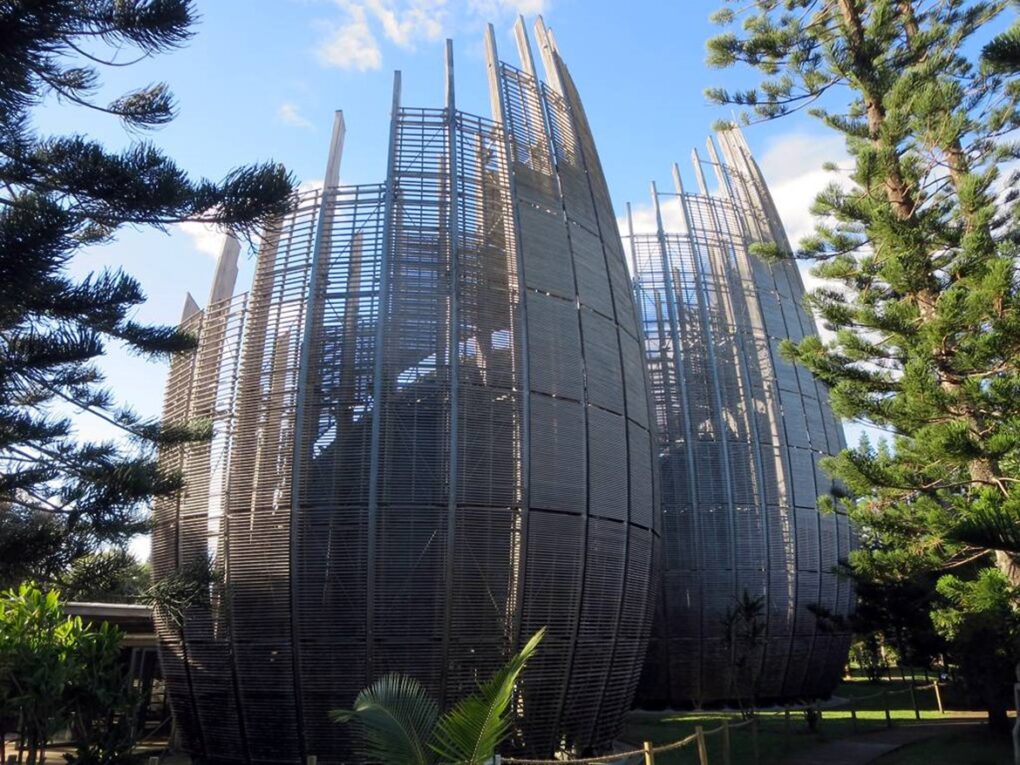
Sidewalls of the Tjibaou Cultural Centre, David Stanley, CC BY 2.0, via Wikimedia Commons
The conical huts at the Cultural Centre are also known as cases. While the exterior of each case emulates the traditional Kanak huts, the interior features well-ventilated rectangular exhibitions spaces equipped with modern technology. The curved ribs made of iroko wood and fixed with steel connectors make the enclosures of the cases. Corrugated aluminum sheets make up the roof in a double roof structure, which adds to the aesthetics of the buildings and allows for unrestricted airflow through the roof.
The landscape design equally borrows from the traditional Kanak design, which had an open alley lined with trees for shade. The Cultural Center features landscaped paths with vegetative cover and gardens around each structure in appreciation of Kanak practices. The paths are designed to introduce each building, interlinking them, and allowing you to walk along the paths to access the entrances.
Tall Norfolk Island Pines are transplanted along the landscape surrounding the conical huts, emulating a more indigenous landscape. Coconut trees and Column Pine line the paths leading to the Great House, while Taro and Yam grow in the food garden.
Not only did the Italian Architect Renzo Piano design the Jean-Marie Tjibaou Cultural Centre with the culture and traditions of the Kanak community in mind, but he also thought through the climatic elements of the region. The curve of the case structures can withstand the strong monsoon winds blowing over the building, while the louvers open and close to allow air to freely pass through.
The orientation of the cases is such that the layout and design maximize the easterly winds while equally controlling the daylight and solar heat gain to ensure thermal comfort. The walkways are covered to allow visitors to comfortably wander around the Centre, regardless of the temperatures, which often reach a maximum of 81 °F between September and March. To allow for better circulation, the sides of the walkways have walls, but there are louvers built where the walks are exposed to direct sunlight.
The Jean-Marie Tjibaou Cultural Centre is certainly an architectural masterpiece and a perfect display of how culture and the environment inspire innovation in architecture. It is a monumental landmark that has inspired pride in the culture of the Kanak community, allowing their traditions and practices to live on from one generation to the next. It provides a modern interpretation of traditional architecture, paying homage to the traditional techniques while still incorporating modern technology seamlessly into the architecture.


