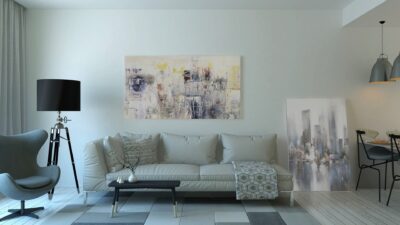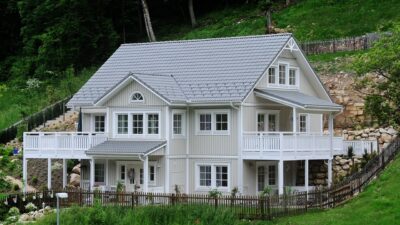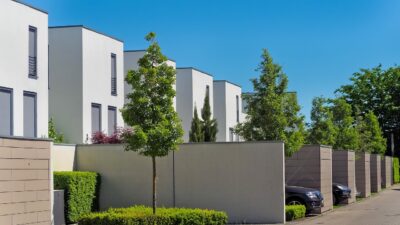Situated on the shores of Lake Geneva, the Lake House overlooks one of Switzerland’s unique landscapes. When the author first encountered this incredible view, it became apparent that the architecture had to relate to the environment, not be tempted to outweigh it. The idea was to enter into a dialogue with nature. Through a contextual approach, this individual home plays with topography to root itself organically.
We see landscape architecture. Two retaining walls follow the contour, slightly distorting the ground to form a courtyard with a garage and maintenance services. A curved passageway, like an architectural walkway, opens up this courtyard and the entrance to the house. There we get inside through a gap in the second retaining wall. With its back to the north, hidden from the neighbors, the house has a quiet view of the lake. The local rules required for a pitched roof contain a limitation that the architects used to define the shelter of the house using five gables instead of two. This connection of the top and crease on the main facade allowed the single-family home to enjoy unique views during the day.
The first floor is divided into two wings: the common areas and the owners’ private suite. Upon entering, guests first see the lake and then turn left, where they enter the open kitchen and dining room. The views then expand through this interior promenade as the floor goes down, with double height appearing over the living room at the final end. On the other side, the master bedroom with bathroom and home office provide the occupants with privacy and views to the southwest. Natural light sprinkles the entire first floor through a continuous ridge between the walls and the roof. Climbing to the top floor, you reach a landing with a large common terrace that shares two bedrooms with en-suite bathrooms for children or guests.
On the facades, the materials emphasize the organic look of the house. Brick on the walls and clay tiles covering the roof make everything look earthy. The use of untreated, oiled oak for the window frames emphasizes these earthy tones, which enhance the warmth and connection to the landscape. Eco-friendliness also defined the project. The south-facing house shelters residents on windy days. Its large openings warm the interior naturally most of the year, and the terrace covering protects the interior from summer heat. A tall brick wall increases thermal inertia on the north façade, and a narrow strip of upstairs windows provides cross ventilation. The house also has a geothermal heating system. On top of that, the hills of the courtyard with adjacent land were built. This construction avoided the transportation and disposal of the excavated soil.
Name: House by the Lake
Location: Lake Geneva, Switzerland
Architecture: FdMP Architectes
Construction: 2019
Total surface area: 434 m2






