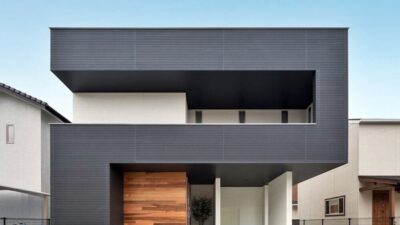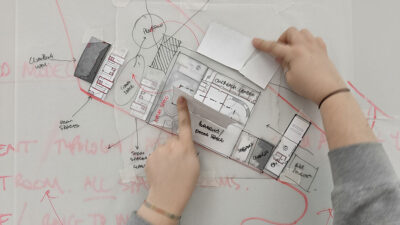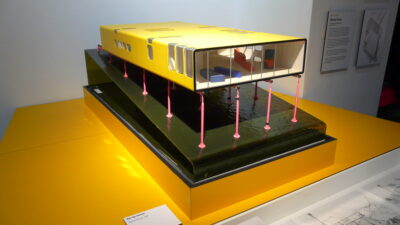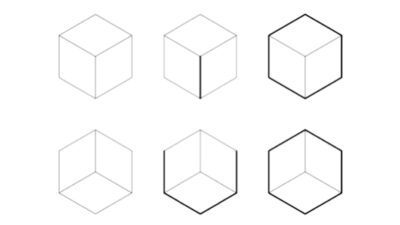Architectural design is not just about envisioning spaces; it’s about effectively communicating these visions to diverse stakeholders. Central to this communication is the language of drawings—an intricate system governed by specific conventions.
Here, we delve into the intricate realm of architectural drawing conventions, unraveling their significance, application, and nuances.
Understanding the Fundamental Essence of Drawing Conventions
Architectural drawing conventions serve as the bedrock of communication within the architectural domain. These conventions establish standardized practices that architects adhere to when articulating design concepts.
By embracing these guidelines, architects ensure their drawings are universally understood, transcending linguistic barriers and individual interpretations.
Design Drawings and Working Drawings
Distinguishing between design drawings and working drawings is a cornerstone in architectural communication. Design drawings encapsulate the essence of a design—emphasizing spatial experiences and conceptual characteristics. Conversely, working drawings act as blueprints for builders, precisely detailing how to realize the envisioned design.
Precision in Navigation: Emphasizing Labels and References
Navigating through a set of architectural drawings demands meticulous labeling and referencing. By incorporating identifiable sheet labels, distinct drawing names, and effective cross-references, architects ensure seamless comprehension and facilitate efficient communication between stakeholders.
Decoding Line Types: A Visual Language of Architectural Elements
Line types within architectural drawings form a visual language, communicating vital information about spatial relationships and design elements. By adeptly using solid, dashed, and reference lines, architects illustrate the interplay of seen and hidden elements, enriching the depth and understanding of the design narrative.
Delve into the essential learning path of Construction in Architecture, vital for aspiring architects’ comprehensive education.
The Art of Line Weights: Adding Depth and Hierarchy
Line weights are the virtuosos of architectural drawings, infusing depth and hierarchy. The strategic application of varying line thicknesses adds visual distinction and amplifies the prominence of design elements, contributing to clearer and more structured representations.
Hatching Techniques: Communicating Materiality and Texture
Hatching, an ancillary element in drawings, elucidates materiality, texture, and finishes. Architects skillfully utilize hatching to accentuate design features, providing a nuanced portrayal of materials without overshadowing the primary design narrative.
Symbolism in Drawings: Pictorially Conveying Architectural Elements
Symbols in architectural drawings serve as visual cues, swiftly conveying design elements such as doors, windows, and furniture. Mastering the art of symbolization aids in fostering comprehensible and intuitive representations, enriching the drawing’s communicative prowess.
Precision Dimensions and Annotations: Balancing Clarity and Conciseness
Dimensions and annotations, when integrated strategically, offer supplementary information without cluttering the visual narrative. By employing discretion and precision, architects ensure the augmentation of clarity without compromising the drawing’s visual integrity.
How to Become an Architect, discovering the steps toward a rewarding architectural career.
Scaling Mastery: Foundation of Accurate Representations
Scale forms the architectural drawing’s foundation, ensuring accurate proportions and dimensions. Embracing standardized scales and judiciously incorporating scale indicators are imperative for precise communication of design intent.
North Point: Navigational Orientation in Drawings
Incorporating a North Point within architectural drawings aids in orienting viewers spatially. By showcasing directional orientation, architects facilitate a more intuitive understanding of the design’s physical context.
Rendering’s Role: Elevating Visual Appeal without Distraction
Rendering, while enhancing visual appeal, must complement the primary drawing. Architects strike a delicate balance, using rendering to enrich the visualization while ensuring it remains secondary to the core design narrative.
Crafting a Distinctive Style within Conventions
While adhering to drawing conventions, architects are encouraged to develop a unique drawing style. This distinctive approach reflects their creative ethos and enables their drawings to be identifiable and expressive.
Embracing Modernity in Drawing Conventions
With technological advancements, drawing conventions have undergone a dynamic evolution. Architects now leverage digital tools to enrich conventional drawings, blending traditional practices with modern innovation. The fusion of digital precision and artistic expression heralds a new era in architectural communication.
Digital Tools Redefining Conventions
The integration of digital platforms like Building Information Modeling (BIM) and Computer-Aided Design (CAD) has revolutionized architectural drawing conventions. These tools augment conventional practices, enabling architects to create intricately detailed, data-rich models that transcend the limitations of traditional drawings.
Pioneering Future Architectural Narratives
Digital prototyping stands as a frontier where architectural imagination thrives. Architects explore uncharted realms, simulating design scenarios, predicting challenges, and iterating solutions. This innovative space nurtures a culture of experimentation, fostering future-forward design thinking among emerging architects.
Conclusion
In essence, drawing conventions remain the cornerstone of architectural communication, serving as a universal language uniting diverse stakeholders. The evolution of conventions, from traditional pen-and-paper techniques to digitally integrated methodologies, underscores the adaptability and dynamism of architectural communication.
As architects navigate the realms of drawing conventions, they find themselves at the intersection of tradition and innovation. Embracing digital tools while upholding time-honored practices enables architects to craft narratives that transcend boundaries, effectively communicating intricate design ideas with precision and artistry.
In this ever-evolving landscape, mastery of drawing conventions becomes not just a skill but an art—an art that embodies the fusion of tradition and technology, elevating architectural communication to new heights.
Aspiring architects embarking on this journey find themselves not constrained by conventions but empowered by their mastery, paving the way for transformative design narratives that resonate across time and space.











