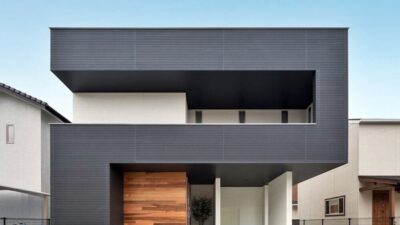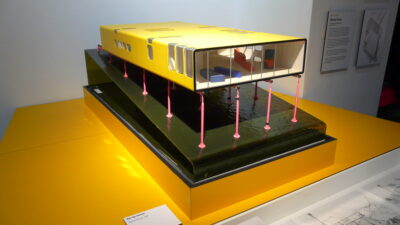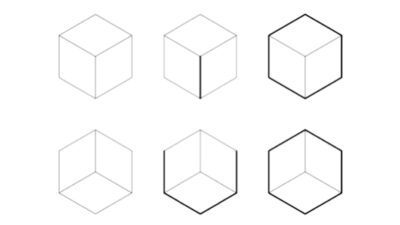Hawaii’s architectural identity is a rich tapestry, woven from the diverse design elements contributed by multiple ethnicities and nations. This comprehensive exploration traces the evolution of Hawaiian architecture from its historical origins to contemporary expressions. Having delved into the evolution and style of Hawaiian architecture, it’s intriguing to shift focus to Brazil’s buildings, offering a different perspective on how architecture evolves in diverse cultural settings.
Relocating to a new place often means more than pursuing personal dreams. Unknowingly, individuals shape the cultural and architectural landscape of their new environment. Living standards and architecture are powerful reflections of this cultural amalgamation. For instance, the architectural legacy of Portuguese settlers in Goa, India, with its Catholic influences, continues to fascinate observers. Similarly, Hawaiian architecture has been significantly shaped by the creative inputs of architects from global cities such as Melbourne, Sydney, Tokyo, Chicago, and London. These varied cultural influences have introduced unique architectural innovations, each harmonizing with the local Hawaiian environment. Hawaiian architectural design, tailored to the island’s distinct climatic and geological features, often includes open indoor spaces for natural air flow, central courtyards, lush tropical gardens, and expansive views. The volcanic activity on some of the Hawaiian islands also plays a critical role in influencing architectural considerations.
Echoing the words of the legendary architect Vitruvius, architecture serves a role comparable to a body protecting its soul. In Hawaii, architecture is not only functional but also enhances the visual and aesthetic experience of the environment. Understanding the detailed history and stories behind Hawaiian architecture deepens the appreciation for its distinctiveness and beauty. This exploration invites you to delve into the captivating world of Hawaiian architecture, where global influences blend seamlessly with local traditions.
The Evolution of Hawaiian Architecture: A Historical Overview
Examining the progression of architecture offers an intriguing insight into the past. Hawaii’s architectural heritage, like many regions worldwide, reflects the changes in civilizations, ways of life, and cultural practices. The initial inhabitants of the Hawaiian Islands, arriving around 1500 years ago, encountered a pristine environment inhabited only by wildlife. This natural setting, void of any human-made structures, contrasted sharply with the island’s striking volcanic terrain. These pioneers, oceanic explorers from the Marquesas Islands, traversed over 2400 miles guided by celestial navigation. Isolated for centuries, these early Hawaiians cultivated self-reliant communities with sophisticated farming techniques.
The architectural landscape of early Hawaii was shaped by skilled individuals, known as poe kuhikuhi pu’uone, part of the esteemed kahuna class encompassing roles like priests, physicians, and seafarers. Their architectural contributions included innovative fishponds, complex irrigation systems, sacred temples, and structures of cultural importance. Notable among these were the heiau, elevated platforms constructed from volcanic rock, embellished with percussion instruments, gourds, and intricately carved figures, serving as venues for revered religious rituals and offerings.
Hawaii’s initial architectural styles were harmoniously aligned with the island’s environmental conditions. The heiau, resembling open-air sanctuaries, reflected the vastness of the sky, while the traditional Hale dwellings were modest, thatch-roofed structures elevated on stone bases, made from local materials such as coconut husk, pili grass, and interwoven lauhala leaves. Despite this tranquility, the islands were not immune to conflict, with periods of unrest and civil wars disrupting everyday life.
The year 1778 was pivotal for Hawaii, marked by the arrival of British explorer Captain James Cook. This event opened Hawaii’s doors to a diverse influx of traders, missionaries, and explorers from Europe, America, and Asia, leading to significant transformations, particularly in Honolulu. The native grass huts gradually gave way to structures made of adobe and coral blocks, catering to the needs of the newcomers. The introduction of prefabricated wooden homes from England brought a distinct architectural change to Honolulu.
A glimpse into early Hawaiian architecture is evident in the 1778 settlement of Waimea Village. The village, with its roughly sixty homes and additional dwellings on nearby islets, was characterized by thatched structures surrounded by reed fences. A notable architectural feature was a house uniquely built on stilts.
To fully grasp Hawaiian architectural history, it’s essential to study its five key periods: the Missionary Period, Monarchy Period, Territorial Period, Statehood Period, and the Contemporary Period. Each era offers a window into the diverse and rich architectural heritage that Hawaii boasts today.
Missionary Period: Architectural Transformations in Hawaii (1820-1850)
The years between 1820 and 1850 represent a pivotal era in the architectural history of Hawaii, a time that aligns with the arrival of Congregationalist missionaries from Boston. These missionaries, along with a team of physicians, educators, printers, and their family members, embarked on a significant journey, taking 168 days to reach the Hawaiian Islands. Upon their arrival, they encountered Honolulu as a modest village of thatched huts. This encounter marked the beginning of a transformative period in the local architecture.
By the month of August following their arrival, these missionaries had commenced their mission, leading to the construction of the first Christian meeting house in the area. Alongside this, they built additional grass huts, established a school, and set up a modest printing house. The warm reception of Christianity by the Hawaiian people spurred Reverend Bingham to envision a lasting mission at Kawaiaha’o, including the creation of a grand stone church.
Remarkably, within a mere nine months since their arrival, these missionaries had successfully introduced Christianity and also ushered in a new architectural era. They brought with them the New England-style of architecture, a derivative of the Colonial architectural style that was widespread in civic, commercial, and residential structures in New England during the 18th and 19th centuries. Hawaiian architecture during this period began to incorporate these Colonial influences, merging them with traditional Hawaiian design elements. This blend is evident in various churches, schools, and homes built during this time. These buildings stand today as landmarks, each a testament to the dynamic fusion of architectural styles that characterized the Missionary Period in Hawaii.
U.S Seamen’s Hospital
- Address: 1022 Front Street, Lahaina;
- Year Built: 1833;
- Restoration Architect: Uwe Schulz, 1982.
Originally constructed in 1833, the building underwent restoration in 1982. Initially, it served as a part-time residence for Kauikeaouli Kamehameha III. From 1844 to 1862, the U.S. government leased the building to provide healthcare services to seashore workers. Architecturally, it features an array of double-hung windows, protective over-hanging eaves, and a second-floor verandah on the front side, making it a notable example of the period’s architecture.
Adobe School House
- Address: Mission Lane and Kawaiaha’o Street, Honolulu;
- Designer and Builder: Amos Starr Cooke, 1835;
- Restoration Architect: Spencer Mason Architects, 1980.
This one-story Adobe schoolhouse, built in 1835, holds the distinction of being the first schoolhouse on the islands. Calvinist missionaries used it to teach Hawaiian children reading, writing, and arithmetic. Its historical significance is further underscored as it remains the only surviving 19th-century structure on the islands made from mud, limestone, and coral fragments.
Other important structures from this era include the Mok’Aikaua Church, Hulihe’e Palace, Lyman Museum and Mission House, among others.
Monarchy Period
The Monarchy Period in Hawaiian architecture encompasses the era from 1851 to 1893. This 40-year span, marked by the reigns of Alexander Liholiho, Luna Lilo, and Kalakaua, is especially significant for Hawaiian heritage. It provides a connection to a vibrant period in Hawaii’s history, characterized by dramatic political changes, foreign intrigues, and the tragedies that befell the Kamehameha and Kalakaua dynasties. This time also saw the Kingdom of Hawaii change hands five times, leading to the eventual weakening of the monarchy.
A notable architectural achievement from this period is the Italianate style Iolani Palace, constructed in 1882 at a cost of $360,000 under King Kalakaua. He also commissioned the construction of three other key government buildings: Ali’iolani Hale, Luna Lilo Mausoleum, and Kapuaiwa Hale. These structures each represent the architectural contributions of their respective rulers, providing a tangible link to this historical era.
The following provides an overview of some key structures from this period, showcasing their architectural significance.
Royal Mausoleum
- Address: 2261 Nu’uanu Avenue, Honolulu;
- Designer: Theodore C. Heuck, 1865.
Constructed in the form of a Latin cross, the Gothic Revival Royal Mausoleum was envisioned as a sacred burial site for members of the royal family and high chiefs. Designed by Theodore C. Heuck, recognized as Hawaii’s first professional architect, this mausoleum holds significant historical value. Prince Albert Edward and Alexander Liholiho Kamehameha IV were among the first to be laid to rest in this structure. Before its completion, several of Hawaii’s kings, queens, and high-ranking alii were also interred there. In 1922, it underwent renovations and was rededicated as a chapel, further solidifying its place in Hawaii’s history.
Ali’iolani Hale
- Address: South King and Mililani Streets, Honolulu;
- Designer: Thomas Rowe, 1874;
- Restoration Architects: Architects Hawaii Ltd, 1978 and Franklin Gray, 1987.
Ali’iolani Hale, renowned for its appearance in the popular TV show Hawai’i Five-O, stands across from the Iolani Palace, bearing the name which means “House of the Heavenly Chiefs.” This majestic building was initially planned under the reign of Alexander Liholiho Kamehameha IV, but its construction was delayed due to his untimely death in 1863. Subsequently, his brother, Lot Kamehameha V, redirected the building’s purpose from a lavish palace to a vital administrative hub for the kingdom. The design plans for Ali’iolani Hale were crafted by Robert Stirling, the superintendent of public works under Kamehameha V, and the edifice was later inaugurated in 1874 by King David Kalakaua.
The structure of Ali’iolani Hale is marked by its striking Neoclassical architecture, featuring iconic Ionic columns, gracefully arched doorways and windows, and walls designed to resemble European cut stone. The interior of the building is equally impressive, showcasing an octagonal rotunda, a beautifully domed skylight, elegant marble flooring, and an ornate double staircase that winds up to the mezzanine on the second floor, all contributing to its grand and imposing presence.
Other significant constructions from this era include the historic Kapuaiwa Hale, the revered Mausoleum of King Lunalilo, the St. Philomena Church, and the splendid Coronation Pavilion. Each of these structures holds a special place in the architectural tapestry of Hawaii, reflecting the rich history and cultural evolution of the islands.
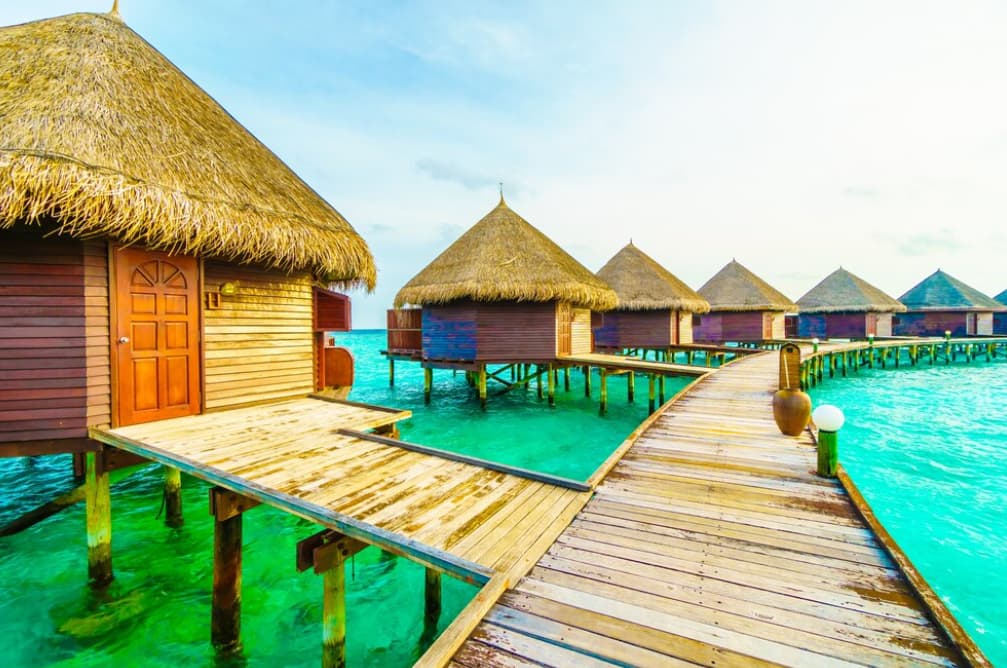
Territorian Period
Spanning from the end of the Hawaiian Monarchy in 1893 to 1941, the Territorial Era of Hawaiian architecture marks a period of dynamic change and development. This era was characterized by a booming economy, largely driven by the prosperous sugar industry, which catalyzed significant architectural growth, especially in cities like Honolulu and Hilo. Between 1899 and 1905, there was a notable expansion in Honolulu’s architectural landscape. Following a brief economic downturn post-1905, there was a revival in architectural development, particularly in the 1920s, a period architect William Dickey Merrill famously dubbed as Hawaii’s “Golden Age of Architecture.” This time in Hawaiian history is remembered for its remarkable architectural advancements and contributions.
Pauahi Hall, Punahou School
- Address: 1601 Punahou Street, Honolulu;
- Architects: Ripley and Reynolds, 1896;
- Restoration Architect: CJS Group, 1991.
Though C. W. Dickey is often credited for Pauahi Hall at Punahou School, he was the designer, with Ripley and Reynolds serving as the architects. The building, featuring a domed Richardsonian Romanesque style, is reminiscent of structures found in cities like Omaha, Cincinnati, or Pittsburgh. In 1991, the CJS Group undertook renovations for the school’s 150th anniversary.
Moana Hotel
- Address: 2365 Kalakaua Avenue, Waikiki;
- Architect: Oliver G. Traphagen, 1901;
- Restoration Architects: Virginia Murison and Chapman Desai Sakata, 1991.
The Moana Hotel, completed in 1901, was the first major tourist hotel in Waikiki. This four-story structure is recognized as one of the most elaborate and expensive hotels on the islands. Designed in the original Beaux-Arts style, Traphagen described it as colonial adapted for Hawaii. The hotel featured 75 private rooms, each with its own bath and telephone. The design included a spacious high-ceiling lobby, public areas, wide verandahs, and balconies, offering stunning views of the ocean.
Other notable structures from this period include Makapu’u Point Lighthouse, the Kawaiaha’o building, the Mormon Temple, the First Church of Christ Scientist, and Yokohama Specie Bank, among others.
Statehood Period
The Statehood Period, commencing in 1959, marked a new era of growth and development in Hawaii. This era was characterized by a surge in tourism, the advent of the first jet airplanes landing in Honolulu, and a series of development projects that injected substantial funds into Hawaii’s economy. However, the demand for land in populous Honolulu led to the rise of apartments and high-rise office buildings, impacting the architectural landscape of Hawaii. Additionally, the increasing reliance on air conditioning led to a departure from traditional design principles that leveraged trade winds for natural ventilation. The following examples of structures from this period illustrate the architectural evolution during Hawaii’s Statehood era.
First United Methodist Church
- Address: 1028 South Beretania Street, Honolulu;
- Architect: Alfred Preis, 1955.
Located adjacent to the Honolulu Academy of Arts, the First United Methodist Church stands out as a contemporary-style structure designed by Alfred Preis. The church features a distinctive double-braced exposed beam ceiling, adding both dramatic flair and structural integrity to the nave. Its glass side walls effectively blend indoor and outdoor spaces, creating an inviting atmosphere.
USS Arizona Memorial
The USS Arizona Memorial, a lasting tribute to the tragic Japanese attack on Pearl Harbor in 1941, is a 184-foot concrete structure spanning the bow of the sunken battleship. Designed by Vienna-born architect Alfred Preis, the memorial features wide openings in its walls and roof. These design elements allow sunlight to flood the interior, enabling a clear view of the sunken battleship, situated eight feet below. Inside, an Italian marble slab bears the names of the 1,177 crew members who perished during the attack. The memorial comprises three main sections: the museum room, the assembly room, and the shrine room, each playing a crucial role in honoring the memory of those lost.
Evolution and Trends in Modern Hawaiian Architecture
The contemporary period of Hawaiian architecture, beginning in 1971 and continuing into the present, represents the latest phase in the architectural evolution of the islands. Throughout the 1970s and 1980s, Hawaii saw substantial growth in residential and resort development, despite occasional economic recessions. This era witnessed a significant shift in land use, with traditional agricultural lands, previously dedicated to sugar and pineapple crops, being transformed into luxury resorts and golf courses. A notable example of this trend was the mid-1980s initiative by Dole Pineapple’s parent company, Castle and Cooke, to develop two luxury resorts on Lana’i, alongside the construction of hundreds of luxury homes. While the architectural sector in Hawaii experienced some fluctuations, the economy continued to progress, largely driven by the tourism industry.
An interesting aspect of this period was the resurgence of interest in regional architecture. Architects like C.W. Dickey and Hart Wood, known for their distinctive Hawaiian architectural styles, once again became influential. Their designs, which skillfully blended indoor and outdoor living spaces, have remained popular and relevant in contemporary Hawaiian architecture.
Today, architectural trends in Hawaii are characterized by a blend of modern designs with traditional Hawaiian elements. Mediterranean-style masonry has become particularly popular, featuring tiled roofs, generous eaves, and shady arcades. These structures often incorporate high ceilings to maximize views of the ocean and mountains, enhancing the connection with the surrounding natural beauty.
Notable examples of contemporary Hawaiian architecture include the Mauna Lani Bay Hotel, Hyatt Regency Waikoloa, Hawai’i Prince Hotel Waikiki, Princeville Hotel, and Sea Ranch Cottages. Each of these structures embodies the unique blend of modern and traditional elements that define the current architectural landscape of Hawaii.
Influence of Diverse Cultures on Hawaiian Architectural Styles
Hawaii’s rich architectural landscape reflects its status as a melting pot of diverse cultural influences. Often referred to as the cultural crossroads of the East and West, Hawaii’s unique blend of customs, arts, languages, religions, and traditions is largely a result of significant immigration waves in the 19th century. The decline of the sugar industry in the 1850s, coupled with a major decrease in the native population due to Western diseases, led to a substantial labor shortage. To address this, approximately 400,000 immigrants from various backgrounds, including Chinese, Japanese, Koreans, Hispanics, Portuguese, Germans, and Scots, were recruited.
Each of these ethnic groups made distinctive contributions to the cultural and architectural fabric of Hawaii. Notably, Asian influences played a significant role in shaping the architectural landscape. Chinese architectural elements, such as moon gates and upturned eaves, became prevalent in residential designs, along with sloping roof forms and generous overhangs. Japanese architectural influence, particularly from Buddhist temple forms, introduced the zen sects of Buddhism into the architectural domain.
This fusion of styles is evident in several key structures that highlight the diverse cultural influences on Hawaiian architecture. Examples include the Portuguese Holy Ghost Church, Honpa Hongwanji Temple, and Izumo Taishakyo Mission. Each of these buildings exemplifies the integration of different architectural styles and traditions, creating a unique and rich architectural heritage in Hawaii.
Pioneering Architects in Shaping Hawaiian Architecture
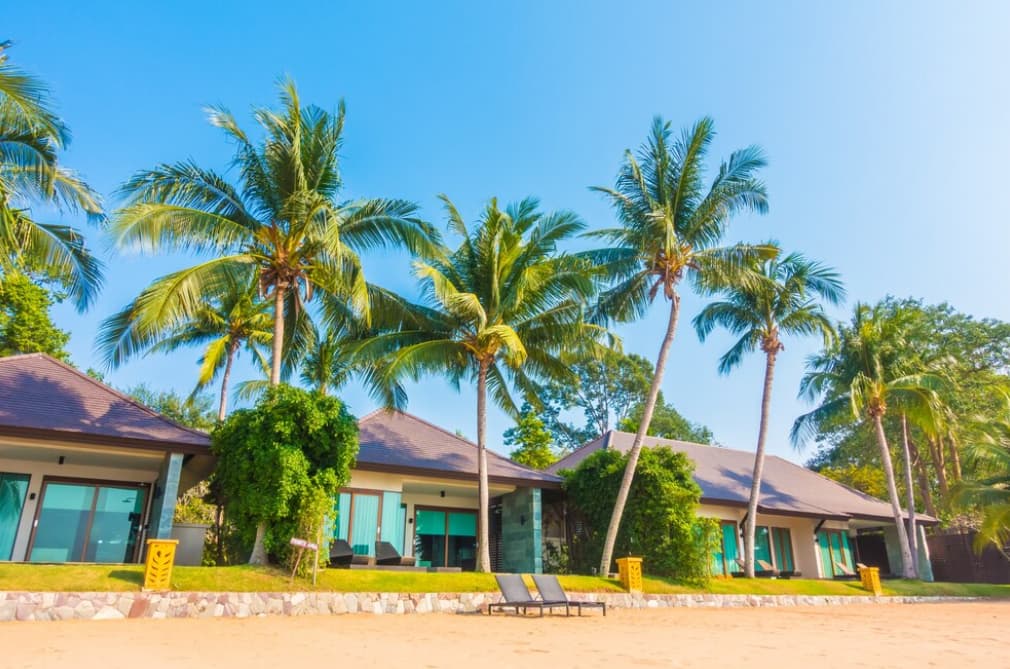
Hawaii’s architectural landscape has been shaped by a variety of talented architects, each contributing their unique vision and expertise. Their designs reflect a blend of local traditions and innovative concepts, profoundly influencing the evolution of Hawaiian architecture. Here’s a look at some of these influential architects and their notable contributions:
- Ralph Adams Cram (1863-1942): Renowned as a leading American church architect in the early 20th century, Ralph Adams Cram gained national acclaim for his work on the Cathedral of St. John the Divine in New York City. In Hawaii, he left his mark with the design of the Central Union Church in Honolulu, showcasing his distinctive architectural style;
- Charles William Dickey, AIA (1871-1942): Known as Hawaii’s Dean of Architecture, Charles William Dickey was instrumental in developing a tropical vernacular suitable for Hawaii’s climate. He introduced architectural elements such as roof overhangs, broad shady porches (lanais), and open-sky courtyards. His notable Hawaiian projects include Bishop Hall, Pauahi Hall, Hawaiian Hall at Bishop Museum, Stangenwald Building, Hawaii State Library additions, Alexander and Baldwin Building, and the Waikiki Theatre;
- Bertram Grosvenor Goodhue (1869-1924): A key figure in Hawaii’s Territorial period architecture, Bertram Grosvenor Goodhue was known for his use of the double-pitched Hawaiian-hipped roof and a focus on local materials. His Hawaiian designs include the Honolulu Academy of Arts, C Brewer and Company Headquarters, and the Girls School at Kamehameha School;
- Theodore C. Heuck (1830-1877): Acknowledged as Hawaii’s first professional architect, Theodore C. Heuck is famed for his designs of the Royal Mausoleum and the medieval castle-style Lolani Barracks, adding to the architectural diversity of the islands;
- Vladimir Ossipoff (1907- ): Vladimir Ossipoff, celebrated for his environmental approach to architecture, received the 1986 Hawaiian Architectural Arts award for his design of the Dr. Linus Pauling home. His expertise in residential architecture is evident in projects like the Hawaiian Life Building, Princess Kaiulani Shops, and Punahou Elementary School.
Other notable architects from this era include Julia Morgan, Alfred Preis, Hart Wood, and Oliver Green Traphagen, each bringing their unique perspective and shaping the architectural narrative of Hawaii.
Conclusion
Hawaii, celebrated for serene coral beaches, reveals itself as an architectural treasure. Amidst pineapples, coconut trees, and a diverse population, the islands boast varied architectural styles. Distinctive features include spacious interiors, extended overhang roofs, and generous window proportions, contributing to its unique charm.



