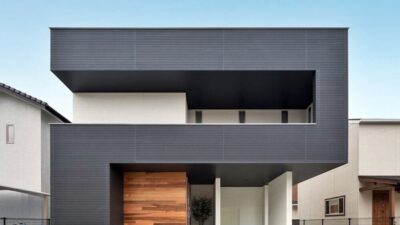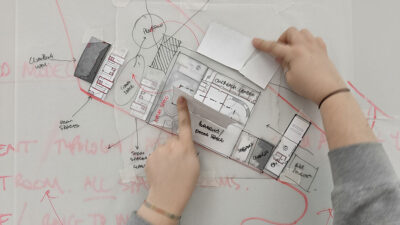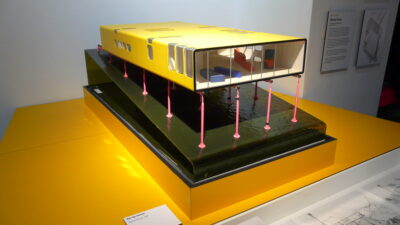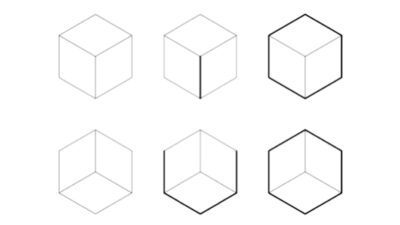Located on a hillside in a small village on Norway’s west coast, this project is a tiny retreat and meeting place overlooking the beautiful scenery of the surrounding landscape. The clients, who run a Christmas tree farm, wanted to build a small building for industry meetings and presentations, and at other times use it as a more private place for prayer and reflection.
The expressive wooden structure is placed on a concrete slab that is carefully balanced and partially anchored atop a small hill on the mountainside, with panoramic views on three sides. With a pointed roof that slopes in two directions, the building has an expressive shape that graphically and stylistically echoes the shape of the mountains surrounding it. Large sliding glass panels that can be opened to one side allow air to fully permeate the interior of the building, which has a built-in bench, daybed and fireplace.
In front of the building there is a triangular recess in the concrete slab with a specially adapted Accoya wooden bench and a fireplace/barbecue in the middle. The low position of this area allows you to enjoy a beautiful view of the landscape from inside the building, even when the space is occupied. The client is also a glass artist and she wanted to incorporate some of her work into the new building. Three colored glass panels depicting the Gospel of Christ were created using an ancient glass-melting technique that added to the narrative of the site.
Name: Viewpoint Vaulalia Retreat
Location: Bjerheimsbygd, Norway.
Architecture: Bergersen Arkitekter AS
Construction: 2020
Total square footage: 33 m2











