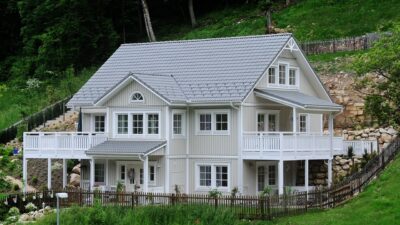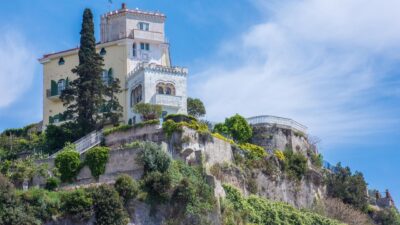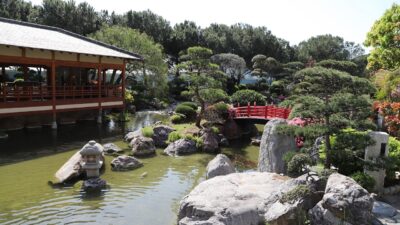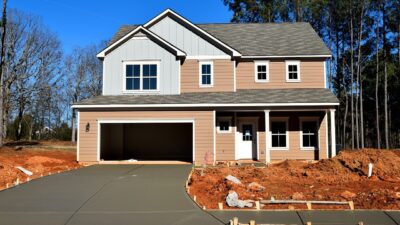This project, a pavilion “attached” to a lake, is designed as a space for relaxation and contemplation, integrated with the surrounding landscape, allowing nature to be the center of attention. Because the space aims to emphasize its surroundings, the structure is fragile and consists of three simple components: the roof, the private living space and the brise-soleil panels.
The challenge of implementing the project in less than 2 months in a remote area led to the choice of dry and eco-friendly building materials such as laminated lumber for the roof and metal posts, which reduces the impact on the surrounding area. In order to integrate the landscape, the laminated bar roof functions as a pergola with support beams and slats set in different directions to allow the sun to penetrate and create different scenes throughout the day. The roof was installed as such to create the illusion of the structure floating on a plateau; the location was chosen precisely so that the structure did not protrude beyond the skyline and was integrated within the context of the height of the access bridge and the natural curves of the terrain.
The structure has rounded edges that mimic the organic shape of the lake, and is covered with mirrors that provide continuity to the landscape, creating the illusion of invisibility. The flexible and open architecture puts nature at the center of the project, assimilating the existing environment and enhancing it. The brise-soleil panels have colorful screens that mimic the surrounding landscape and can be adjusted to filter the sun at different times of day, thus creating different scenes and offering respite to guests. In addition to integrating and enhancing the environment, this project allows for direct interaction with both architecture and nature at the same time.
Name: Lake Annex
Location: Brazil
Architecture: Studio AG Arquitetura
Construction: 2016





