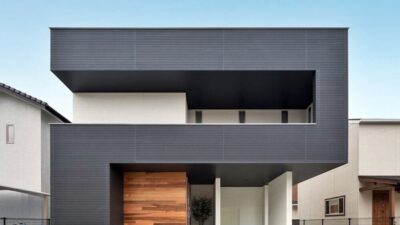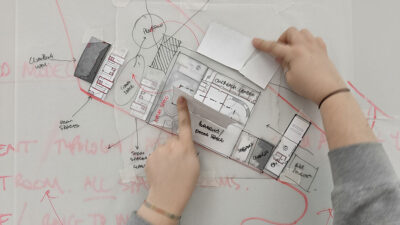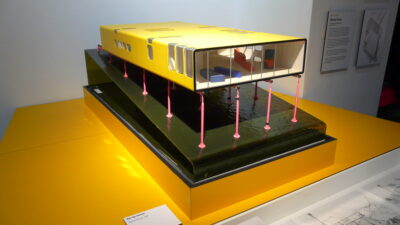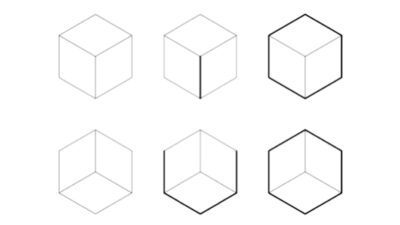In the realm of architectural projects, one is invariably tasked with creating an architectural plan, section, and elevation. These specific types of drawings are quintessential to the field of architecture and related design industries, serving as the cornerstone of architectural communication.
Understanding Plans, Sections, and Elevations
“For many novices entering the world of architecture and design, the concepts of plans, sections, and elevations may initially present as perplexing or unfamiliar territories. These fundamental components of architectural drawing each possess their unique intricacies and nuances, often demanding a significant investment of time and effort to fully comprehend. The journey to mastery can vary greatly; some may find themselves immersed in detailed instruction, where every aspect of these drawings is meticulously explained. Others might embark on a path of self-guided exploration, piecing together the puzzle of architectural visualization through personal research and hands-on practice.
Irrespective of the learning approach, the importance of developing a solid understanding of plans, sections, and elevations cannot be overstated. These are not merely artistic renderings but are, in essence, the language through which architects communicate their vision. They are instrumental in transforming a conceptual idea into a feasible, constructible plan. Plans offer a top-down view, laying out the spatial arrangement and flow of a structure. Sections, slicing through the building, reveal the inner workings and structural relationships. Elevations provide an external viewpoint, showcasing the design’s interaction with its surroundings.
Mastering these elements is a rite of passage for every aspiring architect. It’s a process that hones not just technical skills but also nurtures creativity and spatial awareness. Understanding these drawings enables architects to effectively convey complex design concepts and ideas, ensuring that their visions are not lost in translation but are brought to life just as they envisioned. This proficiency is crucial, not only for personal development but also for effective communication with clients, contractors, and team members, forming the backbone of successful architectural projects.”
What Defines a Plan, Section, and Elevation?
“These scaled representations, meticulously drafted onto paper, are more than mere reductions of larger, real-world structures or objects. They embody a methodical approach known as orthographic projection, where three-dimensional forms are distilled into two dimensions. This technique involves viewing and portraying the object from a perpendicular angle relative to the plane of the drawing. Such a perspective is fundamental in maintaining the true proportions and relationships of the object’s dimensions, which is essential for accuracy and clarity in architectural design.
The transformative nature of this process lies in its ability to convey complex structures in a comprehensible manner. By representing buildings or objects in this way, architects and designers can analyze, critique, and refine their designs with precision. These drawings serve as a universal language, bridging the gap between abstract concepts and physical reality. They facilitate discussions and decision-making processes among architects, engineers, clients, and builders, ensuring that all parties have a clear understanding of the project.
Furthermore, orthographic projection allows for detailed scrutiny of each aspect of the design. Whether it’s the layout of rooms in a plan, the interaction of different levels in a section, or the aesthetic appeal of the facade in an elevation, these drawings provide an invaluable tool for exploring and resolving design challenges. In essence, they are not just representations but are instrumental in the iterative process of design, enabling architects to craft spaces that are both functional and aesthetically pleasing.
Example of Orthographic Drawing: The Capsicum Analogy
Imagine a capsicum (or a building) viewed from different angles: top, front, side, back, and another side. Each view offers a distinct perspective: the top view is known as the plan in architecture, while the front, back, and side views are termed elevations. Together, these views provide a complete external understanding of an object, minus the rarely seen bottom view.
Delving Deeper into Architectural Plans
Plans are horizontal projections, like viewing a capsicum or a building from above. This gives insight into the exterior. However, floor plans, which are also horizontal cuts through a structure, reveal internal details like wall thickness and room layout.
A section is a vertical orthographic projection, much like a vertical cut through an object. It reveals internal details just like a plan but focuses on vertical elements.
Elevations: The Vertical Perspectives
Elevations, in the realm of architectural drawing, are critical in representing the vertical faces of an object or building. They offer a unique perspective, typically observed from a distance, that captures the external characteristics of a structure. When considering a simple object like a capsicum or a complex structure like a building, elevations provide a comprehensive view of each vertical face. This is achieved by labeling them based on their orientation or direction, such as north, south, east, or west elevations in the case of a building. These labels assist in orienting the viewer and providing a clear understanding of the structure’s placement and interaction with its environment.
The role of elevations is pivotal in visualizing the aesthetic and functional aspects of a building’s exterior. They reveal the design’s facade, window placements, doorways, and other architectural elements that contribute to the building’s overall character. Elevations are crucial for understanding the scale, proportions, and relationships between different parts of the structure. They also play a significant role in the planning and approval stages of construction, where they are used to communicate the design intent to clients, planners, and builders. Moreover, elevations are not just static representations; they tell a story about the building’s interaction with its surroundings. They show how light and shadow play across the facade, the rhythm of windows and balconies, and the texture and materiality of the surfaces. For architects, elevations are an opportunity to express creativity and innovation, showcasing their vision for the building’s impact on the streetscape and its contribution to the urban fabric.
Elevations are more than just a technical requirement in architectural drawings. They are a vital tool for architects to convey the essence of their design, blending functionality with artistic expression. By capturing the vertical faces of buildings in detail, elevations provide a window into the architect’s vision, enabling stakeholders to appreciate the aesthetic and functional qualities of the proposed structure.
The Process of Drawing Architectural Plans, Sections, and Elevations
When architects embark on the task of drafting architectural drawings, they engage in a meticulous process of translating either existing or conceptual structures into detailed representations that adhere to true proportions. This endeavor is not merely about creating a visual depiction but about capturing the very essence and integrity of the structure in its entirety. The process typically commences with the development of a floor plan. This foundational step is crucial as it lays out the spatial relationships within the building, offering a comprehensive overview of how various spaces interact with one another.
The floor plan serves as the blueprint upon which the entire structure is conceptualized. It provides a bird’s-eye view of the layout, delineating the arrangement of rooms, corridors, and other spaces. This perspective is instrumental in understanding the flow and functionality of the building, allowing architects to make informed decisions about the distribution of space and the integration of design elements.
Following the floor plan, sections and elevations are meticulously crafted. Sections cut through the building, offering a vertical perspective that reveals the inner layers and structural components. They are essential in understanding the height relationships between different spaces and in visualizing how different levels of the building interact. Elevations, on the other hand, bring attention to the external surfaces of the structure. They provide a detailed view of the facade, showcasing the architectural style, window placements, doorways, and other external features. Elevations are crucial for assessing the building’s aesthetic appeal and for understanding how it will present itself in its environment.
Throughout this drafting process, architects must maintain a keen attention to detail and proportion. Every element in these drawings must be accurate and consistent, ensuring that the final structure aligns perfectly with the envisioned design. This precision is not only vital for the aesthetic and functional success of the building but also for the practical aspects of construction, ensuring that builders and engineers have a clear and exact guide to bring the architectural vision to life.
Conclusion: The Essence of Architectural Visualization
Architectural visualization, through plans, sections, and elevations, is more than just a set of technical drawings; it’s a language that bridges the gap between an architect’s vision and the tangible reality of buildings. These drawings serve as a crucial tool in the architect’s arsenal, transforming abstract ideas into concrete representations.
Conclusion
Understanding and mastering the intricacies of architectural plans, sections, and elevations is not just a skill but an art form. It demands a keen eye for detail, precision, and spatial understanding. For students and newcomers to the field, this may initially appear daunting. However, with practice and dedication, these drawings become a powerful means of expression, enabling architects to convey their designs with clarity and precision.
In essence, the plan provides a bird’s-eye view, offering a comprehensive layout of the structure. Sections, on the other hand, cut through the edifice, revealing hidden layers and the interplay between different spaces. Elevations complete the picture, presenting the external facade, and giving a sense of the structure’s interaction with its environment. Together, they form a holistic view of the intended design, crucial for both the architect and the client.
Moreover, these drawings are not just for visualization but also serve as a legal and technical document, guiding the construction process. They ensure that every detail is accounted for, from the thickness of the walls to the positioning of windows and doors, making them indispensable in the architectural process.
In conclusion, the art of architectural drawing is a foundational skill that goes beyond mere technical proficiency. It is a form of storytelling, where each line, symbol, and scale tells a part of the story of the building being created. As the field of architecture continues to evolve with new technologies and materials, the fundamental importance of plans, sections, and elevations remains unchanged, anchoring the architect’s imagination in the realms of possibility.











